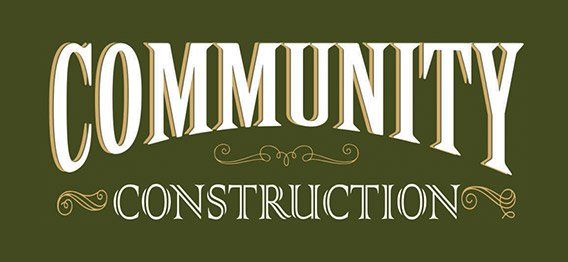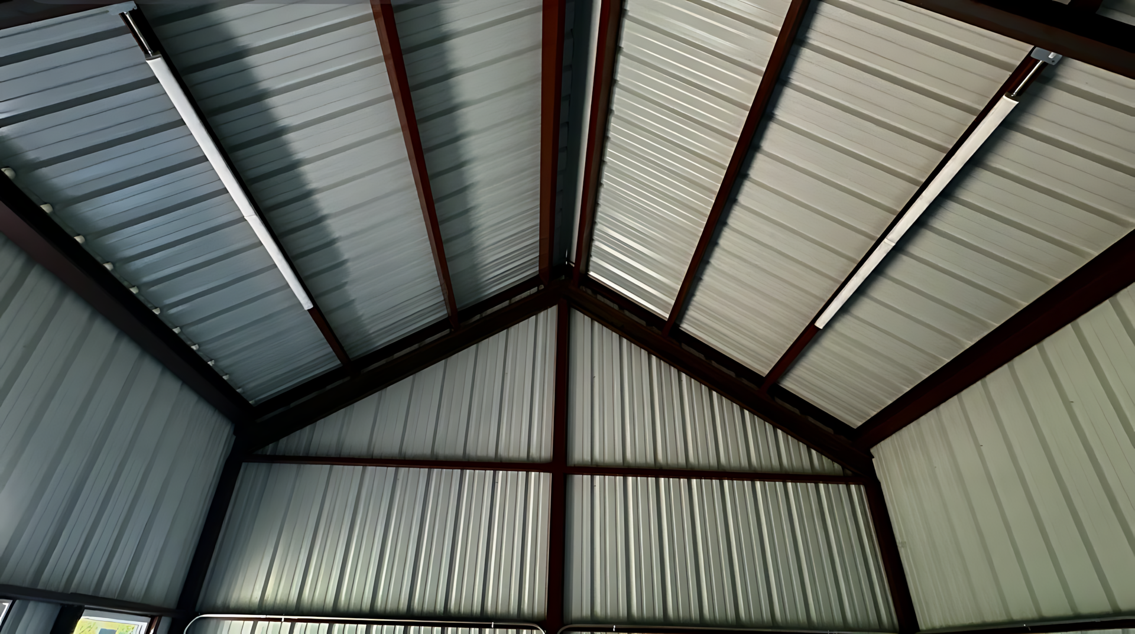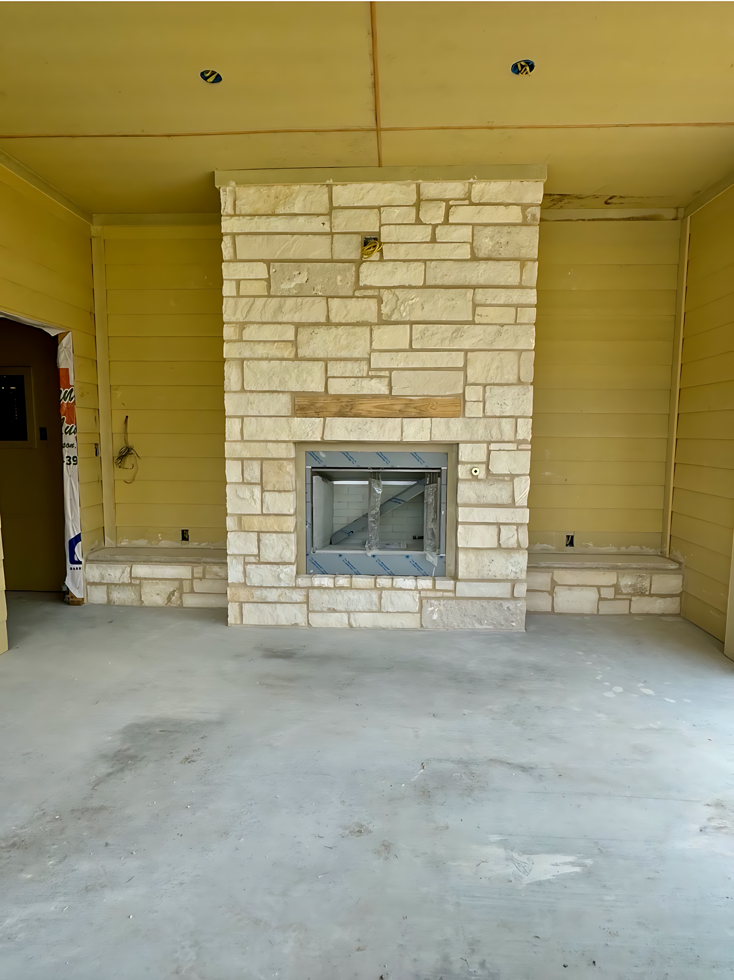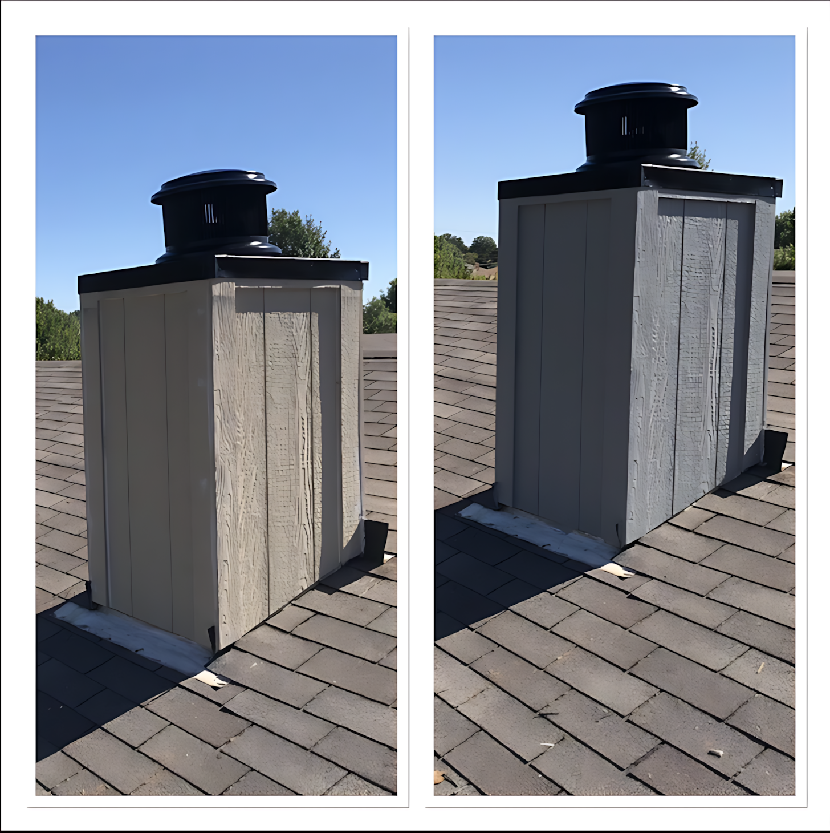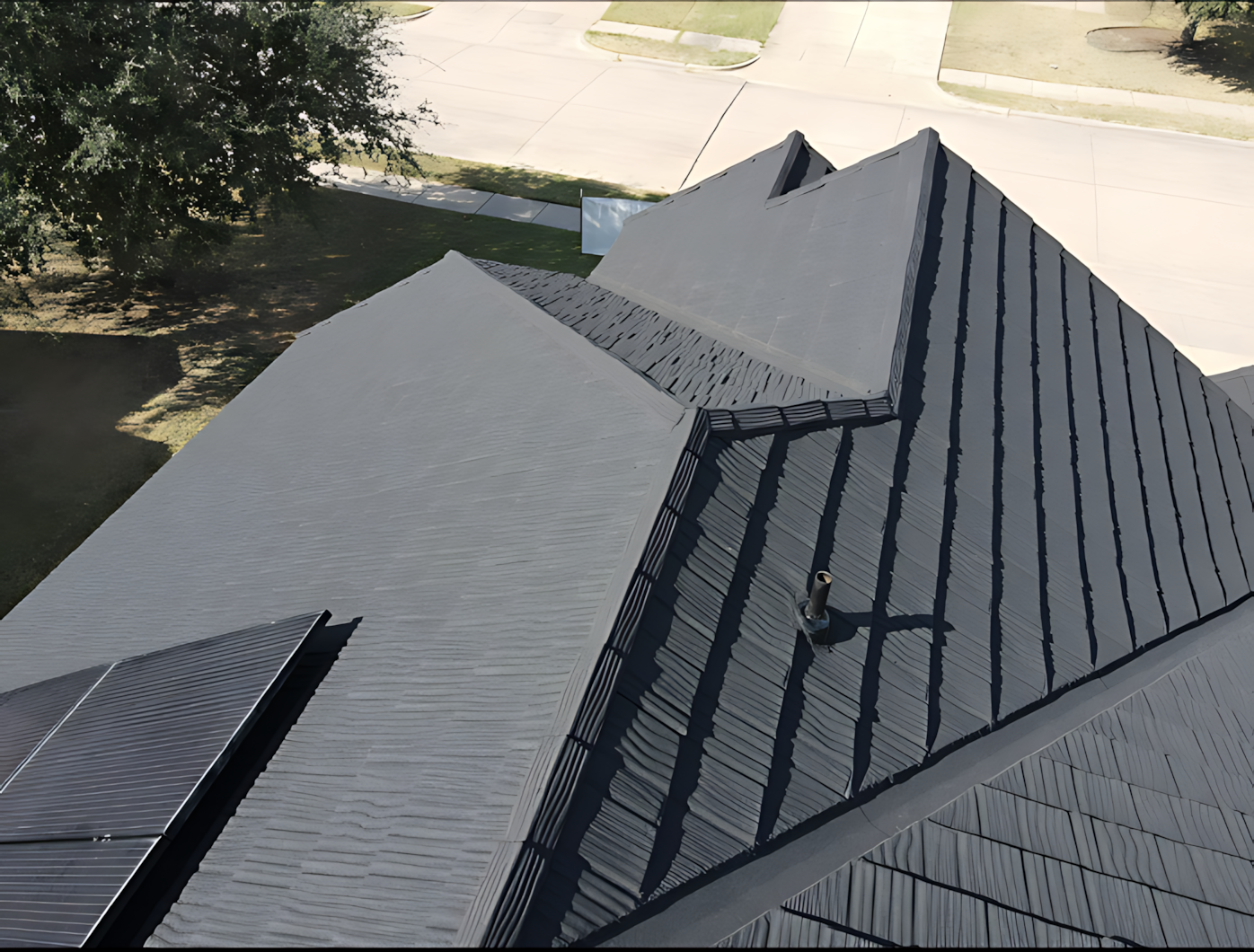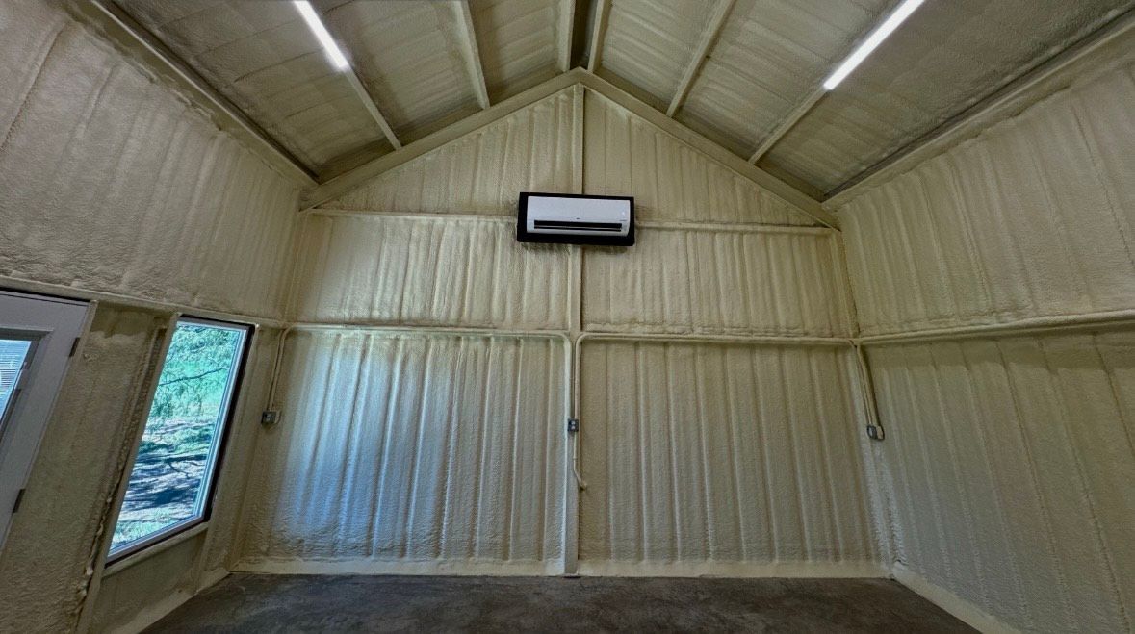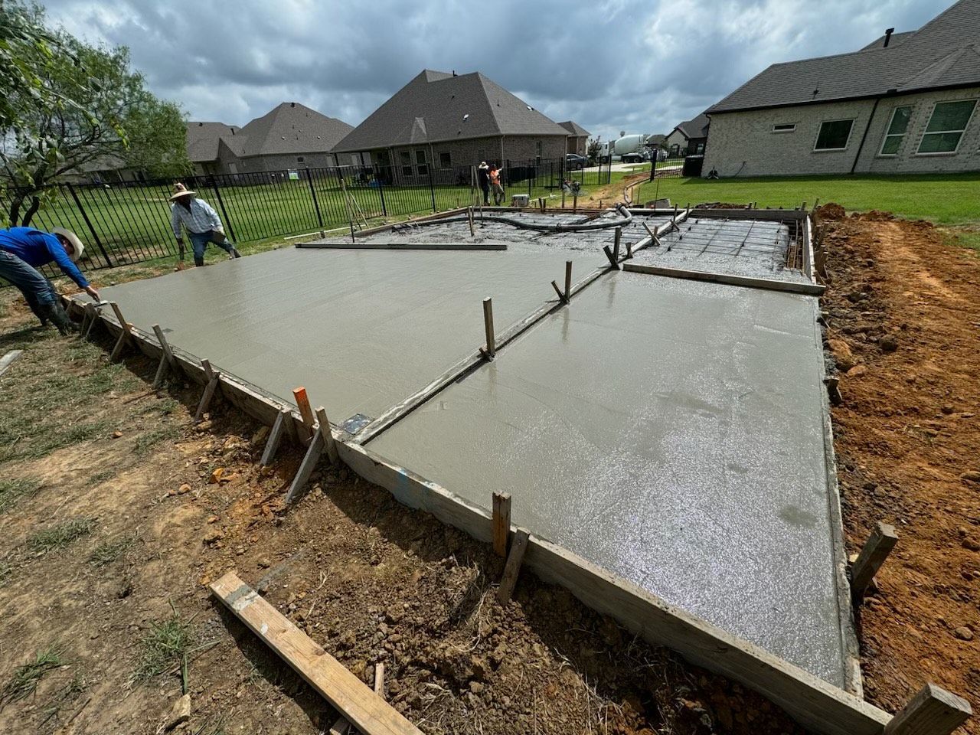Planning, Building, and Maintaining Exterior Structures for Better Property Functionality
Exterior buildings, such as sheds, garages, barns, and workshops, serve various purposes and enhance the functionality of your property. Here’s a guide to help you plan, build, and maintain exterior buildings effectively:
Planning and Design
1. Purpose:
Identify the building’s intended use (e.g., storage, workspace, pool house, animal shelter) to determine the size and design.
2. Location:
Choose a location that’s accessible but doesn’t interfere with the main property layout. Consider factors like sunlight, drainage, and proximity to utilities.
3. Design:
Decide on the architectural style, materials, and features like doors, windows, and ventilation.
Permits and Regulations
1. Zoning Laws:
Check local zoning laws and homeowners’ association (HOA) rules to ensure compliance.
2. Building Permits:
Obtain necessary permits. This may include site inspections and approval of construction plans.
Foundation
1. Site Preparation:
Level the ground and remove any obstacles or debris.
2. Foundation Type:
Choose an appropriate foundation, such as a concrete slab, gravel base, or pier foundation, depending on the building’s size and use.
Construction Process
1. Framing:
Erect the frame using wood, metal, or other materials. Ensure it’s sturdy and level.
2. Walls and Roof:
Install walls and roof panels, ensuring they are weatherproof and securely fastened.
3. Doors and Windows:
Install doors and windows as per the design, ensuring they are well-fitted and sealed. It’s important to use energy efficient windows.
Exterior Finishes
1. Siding:
Choose from wood, vinyl, metal, or fiber cement siding based on aesthetic preference and durability.
2. Roofing:
Select roofing materials such as asphalt shingles, metal sheets, or tiles, ensuring they match the main property’s style and withstand local weather conditions. Metal roofing is used a lot for its durability, easy maintenance, and longevity regardless of if the main house also has a metal roof.
Utilities (Optional)
1. Electricity:
Plan for lighting and outlets if needed. Ensure proper wiring by a licensed electrician.
2. Plumbing:
If water access is required, install plumbing fixtures and ensure proper drainage.
Insulation and Ventilation
1. Insulation:
If the building is to be used year-round, consider adding insulation to regulate temperature.
2. Ventilation:
Ensure proper airflow with vents, fans, or windows to prevent moisture buildup and maintain a comfortable interior environment.
Landscaping and Drainage
1. Drainage:
Ensure the building is elevated slightly above ground level to prevent water pooling. Install gutters and downspouts to direct water away from the foundation.
2. Landscaping:
Add pathways, lighting, and plantings around the building to integrate it into the property and enhance its visual appeal.
Maintenance
1. Regular Inspections:
Check for signs of wear, damage, or pests. Address issues promptly to extend the building’s lifespan.
2. Cleaning:
Keep the exterior clean to maintain its appearance and prevent buildup of dirt or mold.
Benefits of Exterior Buildings
- Increased Storage: Provides additional space for tools, equipment, or recreational items.
- Versatility: Can be customized for various uses, from workshops to guest houses.
- Property Value: Well-built exterior buildings can enhance the property’s value and utility.
By following these steps, you can create a functional, durable, and aesthetically pleasing exterior building that meets your specific needs.
Give Us a Call for Your Next Building Project
Give us a call for your next building project at 817-774-1298.
